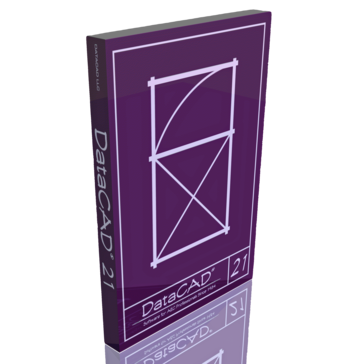Best Building Design and Building Information Modeling (BIM) Software - Page 2
Best Building Design and Building Information Modeling (BIM) Software At A Glance
G2 takes pride in showing unbiased reviews on user satisfaction in our ratings and reports. We do not allow paid placements in any of our ratings, rankings, or reports. Learn about our scoring methodologies.
- Overview
- User Satisfaction
- Seller Details
CADWorx Plant Design Suite is an integrated, complete AutoCAD and BricsCAD-based software series for plant design that provides intelligent drawing and database connectivity, advanced levels of automa
- Oil & Energy
- 46% Mid-Market
- 46% Small-Business
12,404 Twitter followers
- Overview
- Pros and Cons
- User Satisfaction
- Seller Details
AutoCAD® P&ID software helps designers and engineers quickly create and edit P&IDs with familiar AutoCAD in-context editing tools.
- Oil & Energy
- Construction
- 40% Mid-Market
- 36% Small-Business
282,926 Twitter followers
- Overview
- Pros and Cons
- User Satisfaction
- Seller Details
cmBuilder democratizes 4D construction site logistics with fast & easy cloud-based workflows, powerful sequencing simulation capabilities, and unparalleled real-time collaboration.
- Construction
- 50% Mid-Market
- 28% Small-Business
- Overview
- User Satisfaction
- Seller Details
Experience intuitive Building Information Modeling (BIM) with Revit LT™ software. Produce high-quality 3D architectural designs and documentation using BIM software that uses a coordinated, model-base
- Architecture & Planning
- Construction
- 42% Small-Business
- 30% Mid-Market
282,926 Twitter followers
- Overview
- User Satisfaction
- Seller Details
Integrated BIM tools for building design, civil infrastructure, and construction. Get access to a set of integrated tools that equip you to meet any project challenge – now and in the future. Use pow
- Architecture & Planning
- 32% Mid-Market
- 29% Enterprise
282,926 Twitter followers
- Overview
- User Satisfaction
- Seller Details
Allplan Architecture is object-oriented 3D design software. Allplan Architecture supports architects and designers from presentation of the initial draft to the production of working drawings and deta
- Architecture & Planning
- Civil Engineering
- 80% Small-Business
- 16% Mid-Market
1,529 Twitter followers
- Overview
- Pros and Cons
- User Satisfaction
- Seller Details
Newforma Konekt is the industry’s premier web-based, cloud-hosted Project Information Management platform, providing a central location for your project record. Stop wasting your time and putting your
- Construction
- 63% Mid-Market
- 33% Enterprise
- Overview
- Pros and Cons
- User Satisfaction
- Seller Details
Trimble Connect for HoloLens utilizes mixed reality for project coordination by providing precise alignment of holographic data on the job site, enabling workers to review their models overlaid in the
- Construction
- 62% Small-Business
- 29% Mid-Market
11,596 Twitter followers
- Overview
- Pros and Cons
- User Satisfaction
- Seller Details
Save time and money by automating the most tedious, repetitive, and time-consuming project tasks. When you increase your productivity, you can focus on the more critical aspects of design and provide
- Civil Engineering
- 82% Small-Business
- 9% Enterprise
17,727 Twitter followers
- Overview
- User Satisfaction
- Seller Details
SOLIDWORKS Electrical 3D enables you to place electrical components and use SOLIDWORKS routing technology to automatically interconnect electrical design elements within a 3D model. 2D schematics and
- Electrical/Electronic Manufacturing
- 41% Small-Business
- 38% Mid-Market
- Overview
- User Satisfaction
- Seller Details
DataCAD is a professional-level Architectural CADD program for design, presentation, and documentation. DataCAD is one of the few software applications that are developed specifically for Architects,
- Owner
- President
- Architecture & Planning
- Construction
- 56% Small-Business
- 3% Enterprise
18 Twitter followers
- Overview
- User Satisfaction
- Seller Details
Ecotect Analysis sustainable design analysis software is a comprehensive concept-to-detail sustainable building design tool. Ecotect Analysis offers a wide range of simulation and building energy anal
- 60% Small-Business
- 20% Enterprise
282,926 Twitter followers
- Overview
- User Satisfaction
- Seller Details
PROKON Structural Analysis and Design is a suite of over forty structural analysis, design and detailing programs. The first PROKON programs were developed in 1989, and today PROKON is used worldwide
- Civil Engineering
- 60% Small-Business
- 27% Mid-Market
94 Twitter followers
- Overview
- Pros and Cons
- User Satisfaction
- Seller Details
IrisVR, part of The Wild, is a leading brand for immersive design review and collaboration in virtual reality. IrisVR's flagship product, Prospect is used by BIM and VDC teams, design firms, and engin
- Architecture & Planning
- 80% Small-Business
- 20% Mid-Market
- Overview
- Pros and Cons
- User Satisfaction
- Seller Details
OpenBuildings Designer is a multi-discipline building design application that enables BIM workflows to provide information-rich models for the design, analysis, simulation, and documentation of buildi
- 44% Small-Business
- 44% Mid-Market
17,727 Twitter followers








