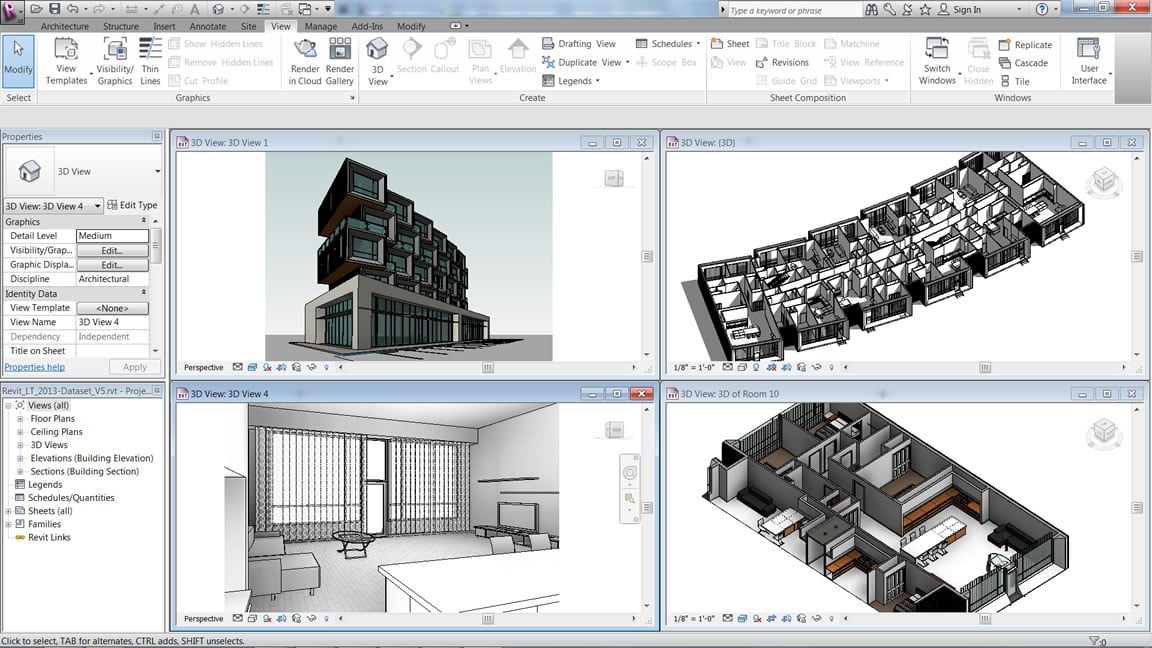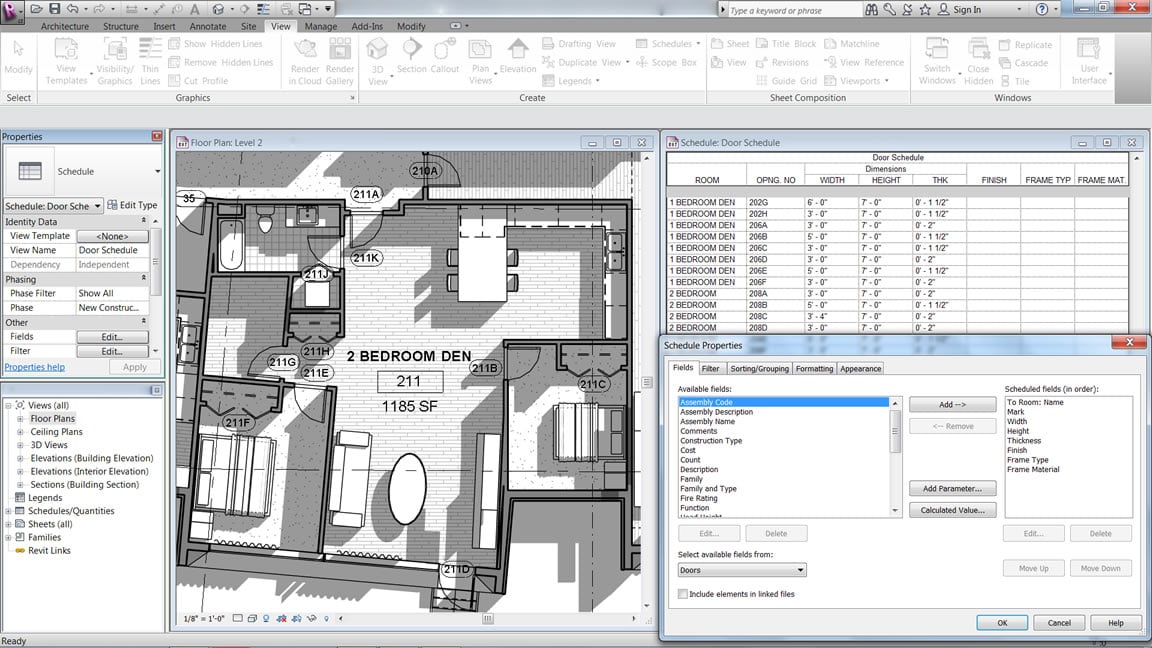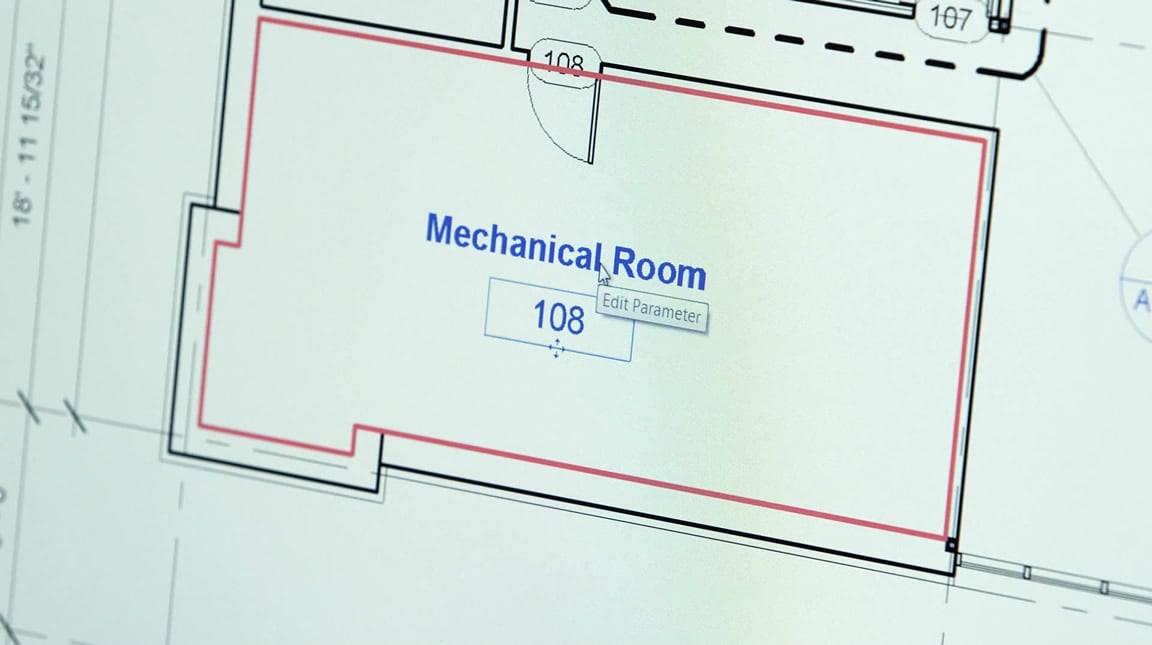Top Rated Revit LT Alternatives
43 Revit LT Reviews
Overall Review Sentiment for Revit LT
Log in to view review sentiment.
Revit's best quality is it's ability to represent information, and it's use of existing in 3d. Drawing something in plan and knowing it will exist in elevation and section, etc, is great and helps with understanding projects in a 3d realm. It's also incredible because multiple people can be working on the same file at once, which makes it the most integral tool to use in architecture. Review collected by and hosted on G2.com.
Revit is not a design tool, and to be fair it is never advertised as one. It can be frustrating when it is tried to be used as such. There are also minor irritations with the program in general - specifically with groups and such, but they are things that can be worked around. There is also no backwards compatibility (but this is true of most Autodesk products). Review collected by and hosted on G2.com.
Easy for coordinating with all services and big time saving soft ware for Design Review collected by and hosted on G2.com.
Need high configuration system to work , need good internet connection to download and install the software. Review collected by and hosted on G2.com.

It has everything you would need to create construction documents and design. It has all the fancy bells and whistles full Revit has and only differs slightly in that it does not do work sharing or creates in place models. There is a way to get around creating in places models and that's by creating a wall model which you can shape in any form you would like as well as create a family which contains all you would need to create an in-place model with just the added step of importing the family. It is all you need and all you want if you are a medium to a small firm that does not need to work on anything else besides Architecture and light structural and MEP. If you're doing MEP then yes you will need FULL REVIT or structural analysis or using Dynamo, if you are switching over as a newbie from AutoCAD then this will help you feel not as overwhelmed when learning BIM modeling. Review collected by and hosted on G2.com.
There really isn't much to dislike. However, for the sake of constructive criticism I will make an effort to think of what I believe could be done different or better. Revit for a long time used the control tab to toggle to the previous open window which in the updated version has opted to create menu tabs to move from drawing to drawing. This is helpful yet when you would like to return to the previous sheet, say after copying a detail or note or anything for that matter and you control tab it brings you back right to the first sheet opened. Which means you have to control tab and control tab until you finally reach your sheet. No one realistically does this, I imagine most surrender and just select the menu tab yet this little extra step does create a sort of a nuisance when working at a great rhythm. If Revit could keep both it would be a better drafting experience. Review collected by and hosted on G2.com.

The price is unbeatable. You cannot get these essential tools for the same price with another program. Review collected by and hosted on G2.com.
No complaints. Although Revit has some hurdles to get past, the price for this product makes it a no-brainer. Review collected by and hosted on G2.com.
Almost all of the same features as Revit but only a fraction of the cost! Review collected by and hosted on G2.com.
Templates do not come preloaded. Cannot back save for older versions or open files created with newer versions. Review collected by and hosted on G2.com.
I like that the software allows me to simultaneously create the floor plan while I build the model three-dimensionally. As a designer, this makes the process of designing a space quicker since I can create floor plan drawings and a three-dimensional model of the space at the same time. Also, I like the program's organization of different drawings located along the left side. Review collected by and hosted on G2.com.
I believe that the rendering quality can be approved. Other programs, such as V-ray, typically create renderings that are a lot more realistic due to its accurate portrayal of artificial and natural light in the space and how light interacts with objects. It requires a lot of time and tweaking in order to create a convincing rendering. Also, the software requires a lot of working memory, depending on the size of the file, which often causes my computer to shut down. Review collected by and hosted on G2.com.







