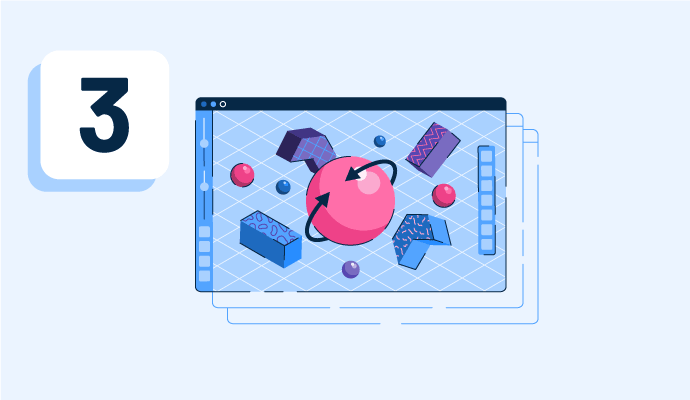What is 3D design software?
3D design software helps users conceptualize, model, and visualize objects, spaces, or concepts in a three-dimensional space. It provides a comprehensive set of tools and features for creating intricate 3D models, animations, and simulations.
Users, ranging from architects and engineers to artists and game developers, harness the platform to translate their ideas into tangible virtual representations. Using intuitive interfaces, precision controls, and modeling techniques, these platforms enable users to manipulate shapes, textures, lighting, and other attributes, resulting in lifelike and immersive visualizations.
Many 3D design platforms offer collaborative capabilities, allowing multiple users to work on the same project simultaneously, streamlining the creative process, and fostering teamwork.
As technology advances, these platforms evolve, integrating real-time rendering, virtual reality, and augmented reality features, further enhancing the depth and quality of 3D design experiences.
A 3D design platform serves as a dynamic canvas for transforming imagination into reality within the digital realm, revolutionizing industries and creative endeavors that require spatial expression.
Types of 3D design software
There are different types of 3D design software. The usage depends on the software or the industry.
- Computer-aided design (CAD) software: CAD software is widely used in engineering, architecture, and product design. It can create 3D models for products, buildings, and mechanical components.
- 3D modeling software: These tools cater to artists and designers for creating detailed 3D models, characters, and objects. It is used in animation, game development, and digital art.
- 3D rendering software: Rendering software produces realistic visualizations of 3D models by simulating lights, shades, and textures.
- Animation software: Animation tools allow users to bring 3D models to life through movement and storytelling.
- Virtual reality (VR) and augmented reality (AR) software: These platforms enable the creation of immersive experiences by integrating 3D models into virtual or augmented environments.
Benefits of using 3D design software
3D design software has numerous benefits.
- Visualization: 3D design software enables the creation of lifelike and detailed visualizations, helping designers, architects, and engineers communicate ideas more effectively to clients, stakeholders, or team members.
- Precision and accuracy: 3D software allows for precise measurements and calculations in engineering and product design fields, reducing errors and ensuring that designs meet specifications.
- Time efficiency: 3D software accelerates the design process by providing tools for rapid prototyping and iterative design. This leads to quicker development cycles and reduced time-to-market.
- Cost savings: By catching design flaws and issues early in the process, 3D design tools prevent costly revisions during the manufacturing or construction phase.
- Realistic simulation: Software can simulate real-world conditions, helping engineers test the performance of products, structures, or systems in various scenarios before physical production.
- Collaboration: Many 3D design tools support collaborative features, allowing multiple team members to work on the same project simultaneously, regardless of their physical location.
3D design software best practices
Effective utilization of 3D design software involves adhering to certain best practices to optimize workflow, enhance creativity, and produce high-quality results. Here are some key best practices:
- Understand the tools: Familiarize yourself with the software's interface, tools, and features. Invest time in learning keyboard shortcuts and navigating menus efficiently.
- Plan and sketch: Before diving into the digital environment, sketch your ideas on paper. This helps streamline the design process and ensures you have a clear direction.
- Organize your workspace: Keep your workspace tidy by using layers, groups, and naming conventions. Proper organization makes it easier to manage complex projects and revisions.
- Use references: Gather visual references, such as images or real-world objects, to guide your design process and maintain accuracy.
- Utilize keyboard shortcuts: Keyboard shortcuts can significantly speed up your workflow. Learn and use the shortcuts relevant to your tasks.
- Save and version control: Save your work frequently and consider using version control systems to track changes. This prevents data loss and makes it easier to revert to previous stages.
- Optimize hardware: Use a computer with sufficient processing power and graphics capabilities to handle complex 3D models and renderings efficiently.
- Start with low-poly models: When creating 3D models, start with low-poly versions, which have a lesser number of polygons and gradually increase detail. This ensures smoother performance during the design process.
- Use modular design: Consider using modular design principles for architecture and product design. This makes it easier to iterate and modify components.
Explore the 10 best free 3D design software in 2023 as you look to craft dreams into tangible 3D realities with just a touch and a click.

Shalaka Joshi
Shalaka is a Senior Research Analyst at G2, with a focus on data and design. Prior to joining G2, she has worked as a merchandiser in the apparel industry and also had a stint as a content writer. She loves reading and writing in her leisure.



















