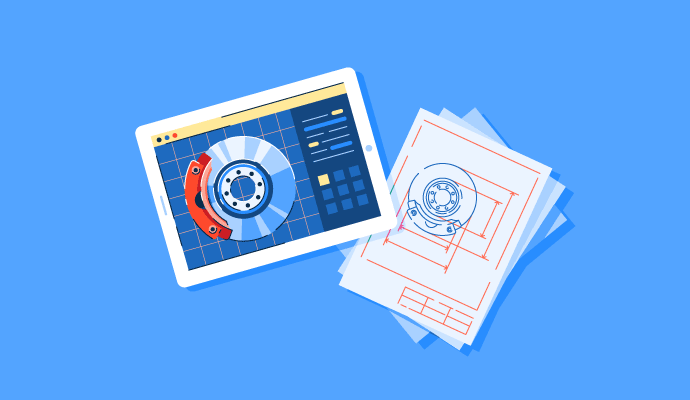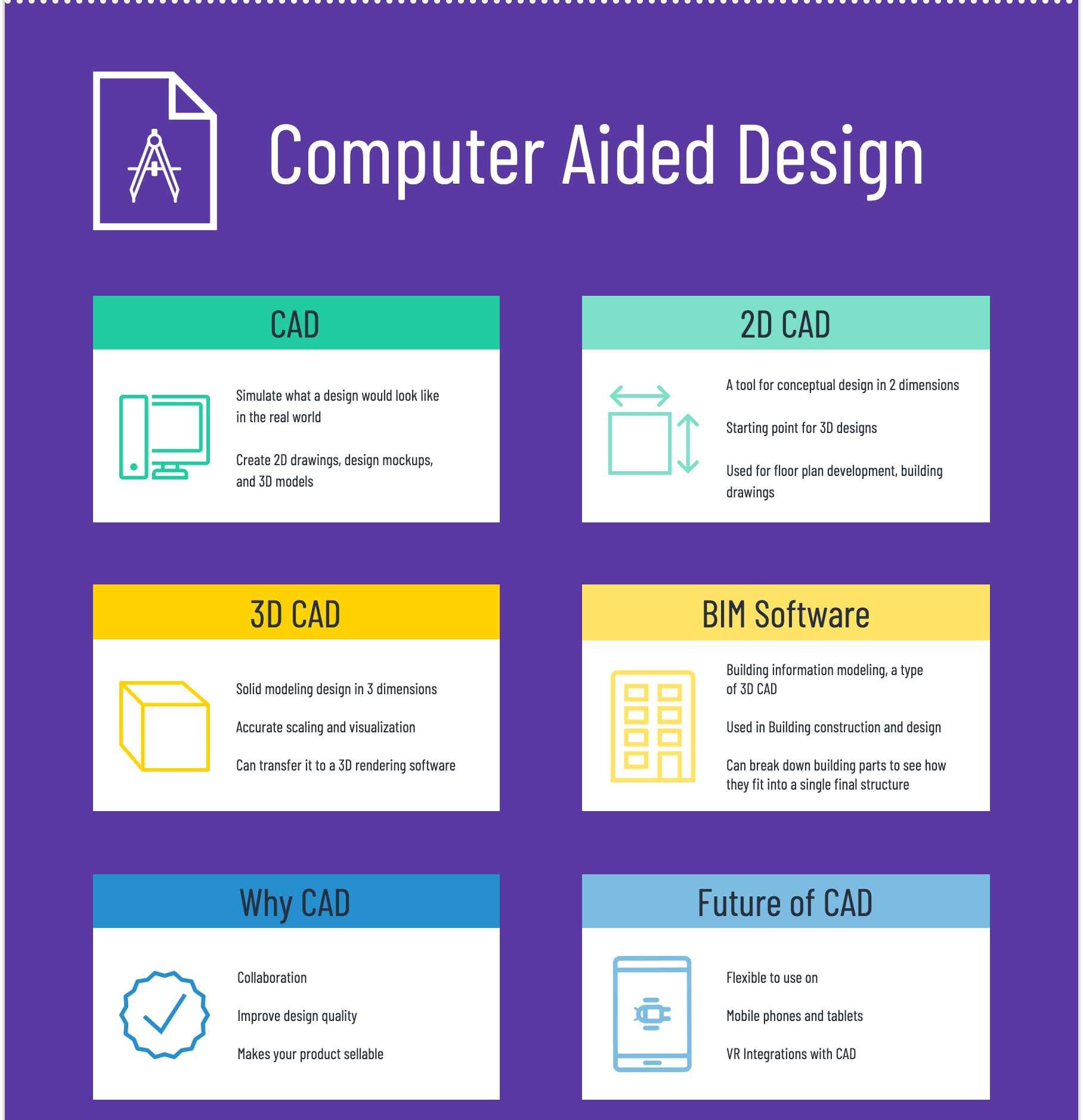Haben Sie sich jemals gefragt, wie Ingenieure und Architekten Straßen oder Gebäude mit solch einem Detailreichtum und Präzision entwerfen?
Abgesehen davon, dass sie Meister in der Kunst des Designs sind, erhalten die meisten, wenn nicht alle, ein wenig Hilfe von etwas, das CAD genannt wird.
Was ist CAD?
CAD steht für computergestütztes Design.
CAD ermöglicht es Ingenieuren, 2D-Technische Zeichnungen, Entwürfe von Konzeptdesigns und 3D-Modelle physischer Objekte zu erstellen, alles im virtuellen Raum eines Computers.
CAD ist für Ingenieure und Architekten von entscheidender Bedeutung, da es ihnen ermöglicht, die Designqualität zu verbessern, Zeit zu sparen und die Anzahl der Messfehler zu verringern.
Während einige Designer sehr spezifische Arten von CAD verwenden, nutzen die meisten CAD-Software für allgemeine Zwecke, um zu simulieren, wie ein Design in der realen Welt aussehen würde.
CAD-Definition
Computergestütztes Design ist die Verwendung von Computersoftware zur Erstellung, Änderung und Optimierung eines Designs.
Möchten Sie mehr über Allzweck-CAD-Software erfahren? Erkunden Sie Allzweck-CAD Produkte.
2D- und 3D-CAD-Software
CAD-Software für allgemeine Zwecke umfasst eine breite Palette von 2D- und 3D-Software. Bevor man sich mit den spezifischeren Arten von CAD-Software befasst, ist es wichtig, den Unterschied zwischen 2D- und 3D-CAD und den verschiedenen Branchen, die sie nutzen, zu verstehen.
2D-CAD-Software bietet eine Plattform zum Entwerfen in zwei Dimensionen. Da 2D-CAD keine Perspektiven oder Maßstäbe ermöglicht, wird es häufig zum Zeichnen, Skizzieren und Entwerfen von Konzeptdesigns verwendet. 2D-CAD wird oft für die Entwicklung von Grundrissen, Bauantragszeichnungen und Bauinspektionsplanung verwendet. Da es hauptsächlich als Werkzeug für das Konzeptdesign verwendet wird, ist es auch ein großartiger Ausgangspunkt für die meisten 3D-Designs. Dies gibt den Benutzern einen grundlegenden Überblick über Dimension und Maßstab, bevor sie zum 3D-Design übergehen. 2D-CAD ist in der Regel deutlich günstiger, da es nicht den gleichen Umfang an Werkzeugen und Funktionen bietet.
 Bild mit freundlicher Genehmigung von YouTube
Bild mit freundlicher Genehmigung von YouTube
3D-CAD bietet eine Plattform zum Entwerfen von 3D-Objekten. Das Hauptmerkmal dieser Art von CAD-Software ist die 3D-Solid-Modellierung. Dies ermöglicht es Designern, Objekte mit Länge, Breite und Höhe zu erstellen, was eine genauere Skalierung und Visualisierung ermöglicht. Mit dieser Funktion können Benutzer Oberflächen verschieben und ziehen und Designs manipulieren, um Maße anzupassen. Sobald das 3D-Design zu Ihrer Zufriedenheit ist, können Sie es in eine 3D-Rendering-Software übertragen und die Designs in vollständig realisierte 3D-Landschaften platzieren. Im untenstehenden Beispiel ermöglicht 3D-Rendering dem Designer, das Hausdesign auf einem leeren Grundstück zu platzieren, um zu visualisieren, wie es in einem Vorort aussehen würde. Einige 3D-Rendering-Funktionen ermöglichen es Benutzern, Effekte wie Beleuchtung und Textur hinzuzufügen.
Ingenieure, Architekten, Innenarchitekten und Maschinenproduktionsdesigner sind alle Berufe, die 3D-CAD regelmäßig nutzen. Die meisten 3D-CAD-Lösungen verfügen über branchenspezifische Funktionen zum Entwerfen von Brücken, Straßen, Tunneln und anderen Strukturen. Die Bewertung Ihrer Bedürfnisse in Bezug auf spezifische Werkzeuge und Funktionen ist entscheidend bei der Entscheidung für eine bestimmte 3D-CAD-Lösung.
 Bild mit freundlicher Genehmigung von Steam
Bild mit freundlicher Genehmigung von Steam
BIM-Software
Eine der spezifischeren Arten von 3D-CAD-Software ist die Building Information Modeling Software, auch bekannt als BIM-Software. BIM-Software soll speziell beim Entwurf und Bau von Gebäuden helfen. BIM-Software bietet Benutzern die Möglichkeit, Gebäudeteile zu zerlegen und zu sehen, wie sie in eine einzige fertige Struktur passen. Benutzer können Wände, Säulen, Fenster, Türen usw. isolieren und das Design ändern. Ingenieure, Architekten und Hersteller sind nur einige der Fachleute, die regelmäßig BIM-Software verwenden.
 Bild mit freundlicher Genehmigung von ArchiExpo
Bild mit freundlicher Genehmigung von ArchiExpo
Software für Bauingenieurwesen
Software für Bauingenieurwesen ermöglicht es Benutzern, 3D-Modelle von kommunalen Gebäuden und Strukturen zu entwerfen. Dazu gehören Werkzeuge für Eisenbahnmodellierung, Straßenentwurf und Stadtinfrastrukturplanung. Ähnlich wie BIM hilft die Software für Bauingenieurwesen in jeder Phase des Designprozesses, indem sie ihn in Entwurf, Design und Visualisierung des Endprodukts unterteilt. Diese Software hilft Designern auch, die Baukosten zu bestimmen. Die Software für Bauingenieurwesen ist perfekt für Ingenieure, die in öffentlichen und zivilen Abteilungen arbeiten, einschließlich Transport, Struktur und Geotechnik.
3D-Drucksoftware
3D-Drucksoftware erleichtert das Drucken von realen 3D-Objekten. Wenn Benutzer ein Objekt entwerfen, kann es in eine 3D-Drucksoftware übersetzt werden. Die Software überträgt dann Anweisungen, wie dieses Design auf einem tatsächlichen 3D-Drucker gedruckt werden soll. Die 3D-Drucksoftware sendet Anweisungen, um nur bestimmte Teile eines Objekts zu drucken, oder sie kann das gesamte Objekt drucken. Einige CAD-Software fungiert auch als 3D-Drucksoftware, sodass Sie nahtlos echte 3D-Objekte von einer Plattform aus produzieren können. 3D-Drucksoftware kann von Herstellern und Architekten verwendet werden, um Maschinen- oder Gebäudeteile zu bauen. Dies reduziert die Produktionskosten erheblich, da Hersteller keine externen Standorte für die Fertigung mehr benötigen. Es gibt Unternehmen auch eine schnelle Testmöglichkeit, um zu sehen, wie ein Produkt aussehen würde, wenn es in Massenproduktion hergestellt würde.
| TIPP: Um mehr über 3D-Drucksoftware zu erfahren, werfen Sie einen Blick auf unseren Artikel, der erklärt, was Sie über 3D-Druck wissen müssen. |
 Bild mit freundlicher Genehmigung von All3DP
Bild mit freundlicher Genehmigung von All3DP
Warum ist CAD wichtig?
-
Zusammenarbeit: CAD erleichtert die Zusammenarbeit an Projekten. Es braucht ein Dorf, um ein Produkt von der Konzeptualisierung bis zur Fertigstellung zu bringen, und CAD bietet eine gemeinsame Plattform.
Wenn Benutzer ihr Design auf eine separate CAD-Plattform übertragen möchten, müssen sie nur CAD-Datenaustauschsoftware verwenden. Dies ermöglicht es, Daten zwischen Systemen zu übertragen und sie in das richtige Format für die Lesbarkeit zu übersetzen. -
Verbesserung der Designqualität: Beim manuellen Entwerfen kann es Stunden dauern, die perfekten Maße zu bestimmen. Selbst dann sind Designer immer noch anfällig für menschliche Fehler. Dies kann später zu Problemen führen, wenn Designs überarbeitet werden müssen. CAD-Software ermöglicht es Ingenieuren, mit perfekter Genauigkeit und Präzision zu entwerfen.
- Macht Ihr Produkt verkaufbar: CAD-Software macht nicht nur den Designprozess schneller; sie macht Ihr Design auch ansprechender für Investoren. Wenn Architekten und Ingenieure potenziellen Investoren 3D-Visualisierungen präsentieren, können sie ihre Vision viel effektiver kommunizieren.
Die Zukunft von CAD
- Mobiltelefone: Historisch gesehen war CAD eine teure Software, die auf Desktop-Computern lief. Jetzt läuft sie kostenlos auf Mobiltelefonen und Tablets zu einem viel niedrigeren Preis. Während Desktops immer noch die beste Wahl für komplexe 3D-Designs sind, können viele einfache Designs auf mobilen Geräten abgeschlossen werden. Diese Flexibilität ermöglicht es Menschen, 3D-Designs mit ihren Fingern zu manipulieren oder einen Stift zu verwenden, um 2D-Designs zu zeichnen. Benutzer können auch Designs von ihrem mobilen Gerät aus teilen.
- VR-Integration: Immer mehr CAD-Software wird in VR-Plattformen integriert. Die Integration der beiden ermöglicht es Benutzern, 3D-Designs zu visualisieren, als ob sie direkt vor ihnen stünden. Mit den eigenen Händen ein Objekt zu entwerfen oder zu manipulieren, zeigt VR Designs im Maßstab zu anderen virtuellen Objekten. Dies gibt ein Gefühl von Tiefe und Maßstab, das mit einem 2D-Monitor nicht möglich ist. Obwohl die meisten VR/CAD-Integrationen in Bezug auf die Renderqualität noch rudimentär sind, ist zu erwarten, dass sie sich verbessern, wenn mehr Geld investiert wird.
 Bild mit freundlicher Genehmigung von Road to VR
Bild mit freundlicher Genehmigung von Road to VR
CAD verbessert die Qualität von Architektur und Fertigung
Benutzer übernehmen CAD-Software schnell. Es wird prognostiziert, dass bis 2023 der globale CAD-Markt 11,2 Milliarden Dollar erreichen wird. CAD kann Zeit sparen, die Designqualität verbessern und die Kommunikation von Designteams über mehrere Branchen hinweg verbessern.
Von besseren Straßen bis hin zu umweltfreundlicheren Gebäuden hat CAD das Potenzial, das Gesamtdesign von Städten, Gemeinden und Infrastruktur zu verbessern.
Für einen umfassenden Überblick über diesen Artikel und CAD-Software finden Sie hier eine Infografik von den Leuten bei Venngage:
Schauen Sie sich weitere informative Infografiken bei Venngage an
Bereit, heute CAD-Software zu testen? Schauen Sie sich die beste kostenlose CAD-Software und kostenlose BIM-Tools an, die Sie jetzt herunterladen können.

Michael Gigante
Mike is a former market research analyst focusing on CAD, PLM, and supply chain software. Since joining G2 in October 2018, Mike has grounded his work in the industrial and architectural design space by gaining market knowledge in building information modeling, computer-aided engineering and manufacturing, and product and machine design. Mike leverages his knowledge of the CAD market to accurately represent the space for buyers, build out new software categories on G2, and provide consumers with data-driven content and research. Mike is a Chicago native. In his spare time he enjoys going to improv shows, watching sports, and reading Wikipedia pages on virtually any subject.

